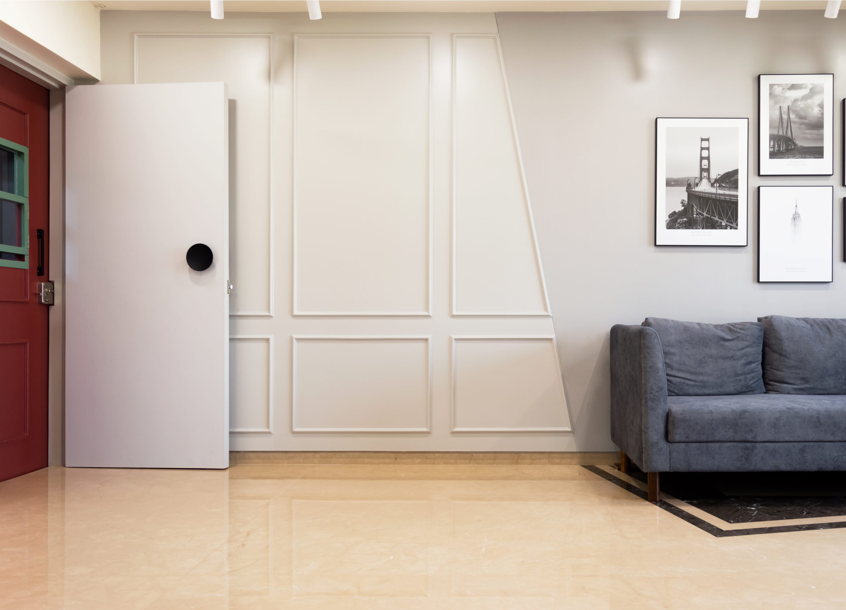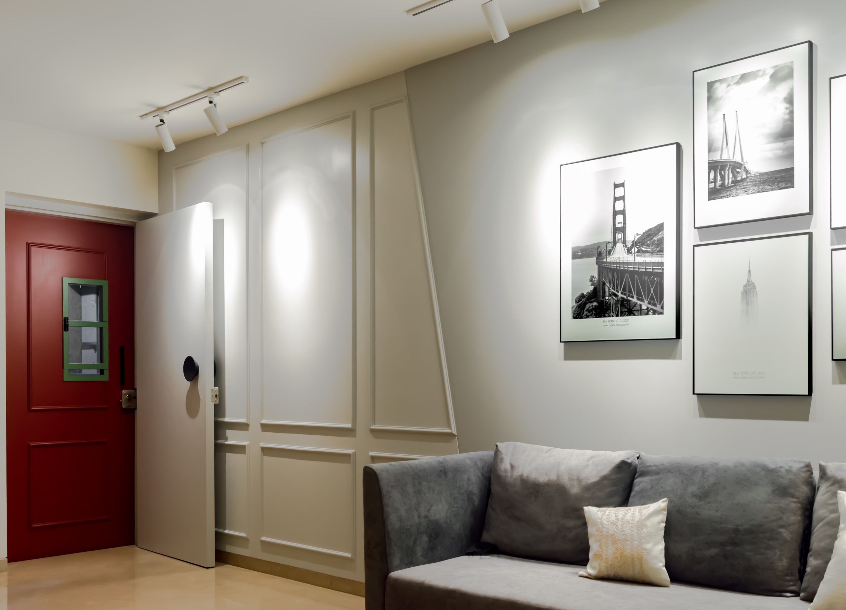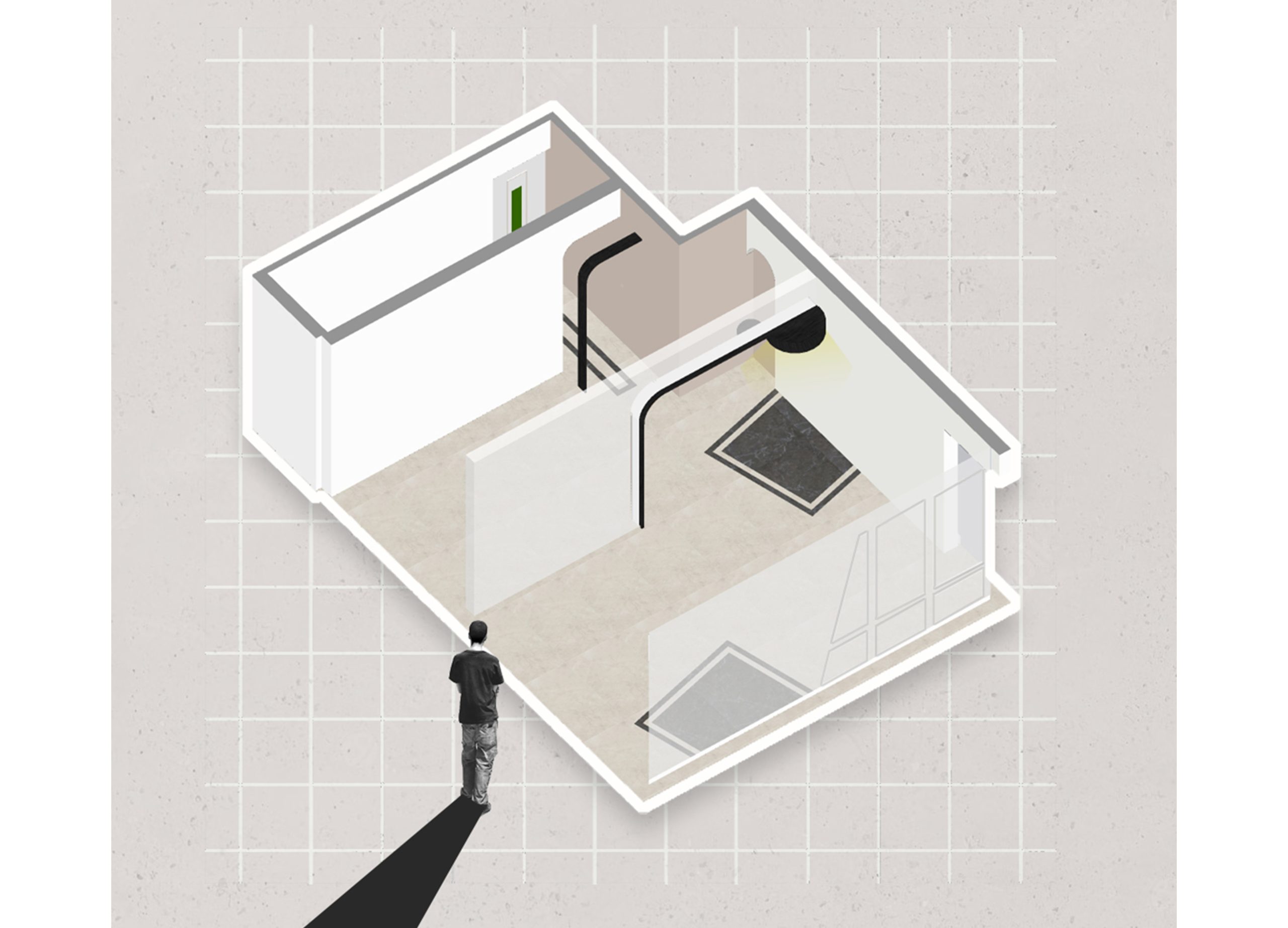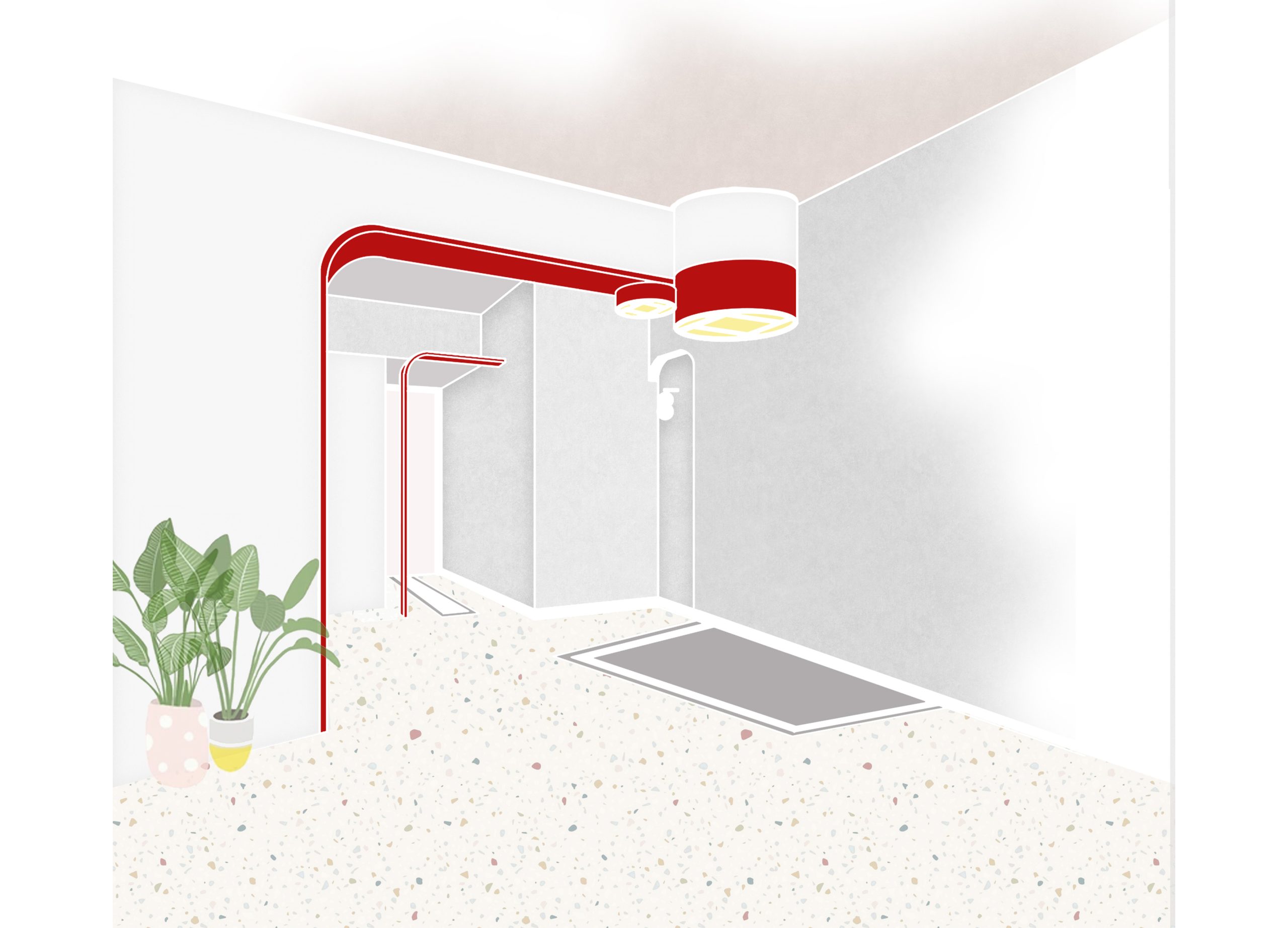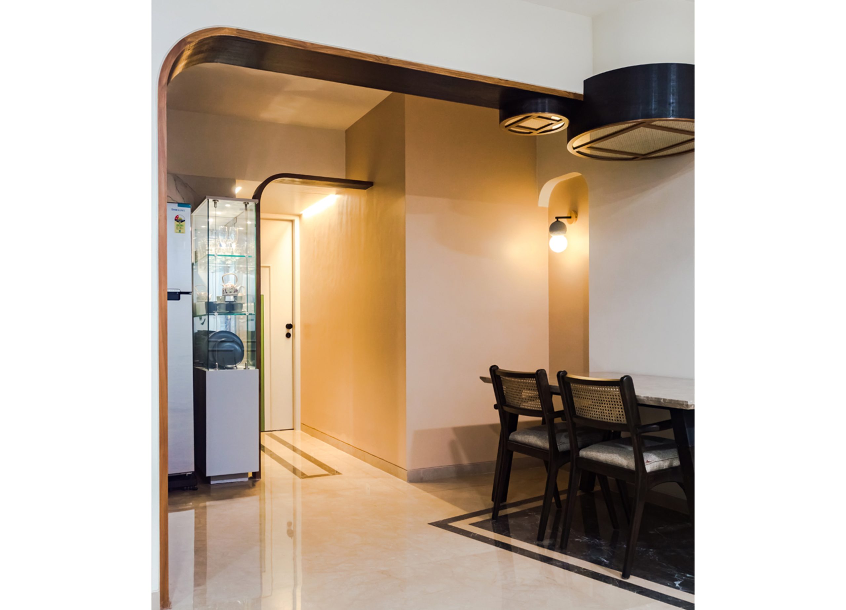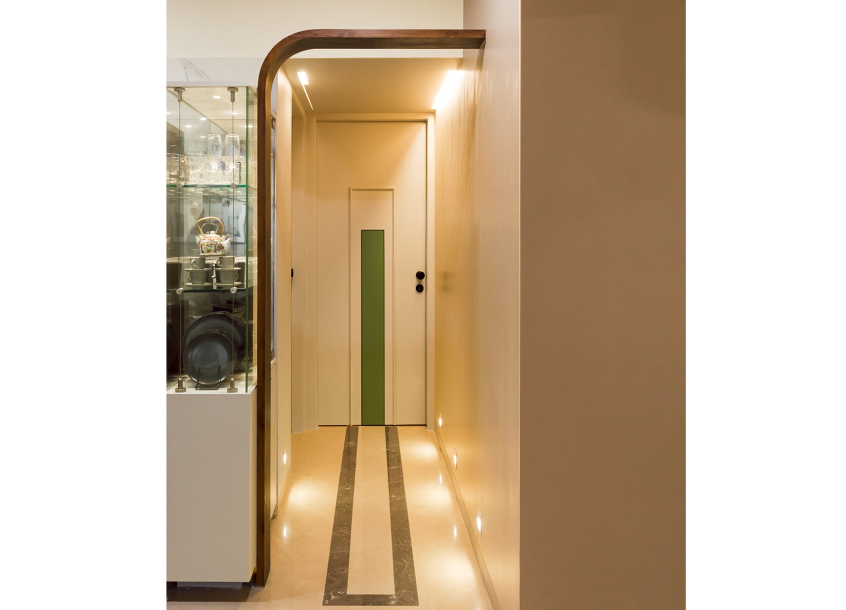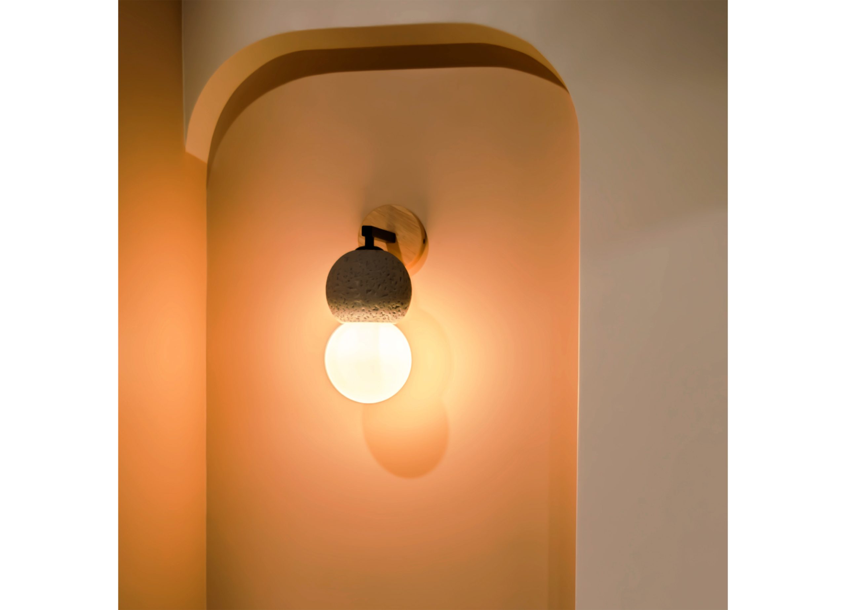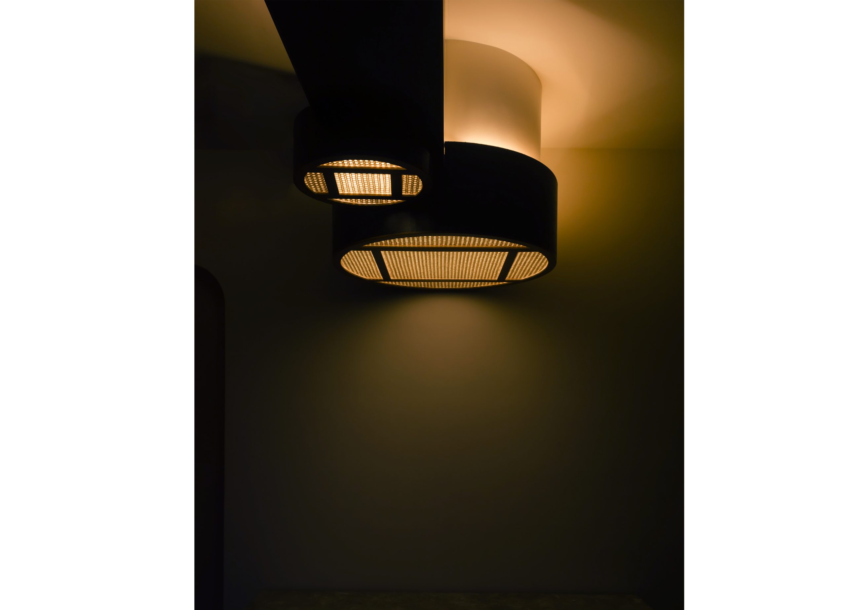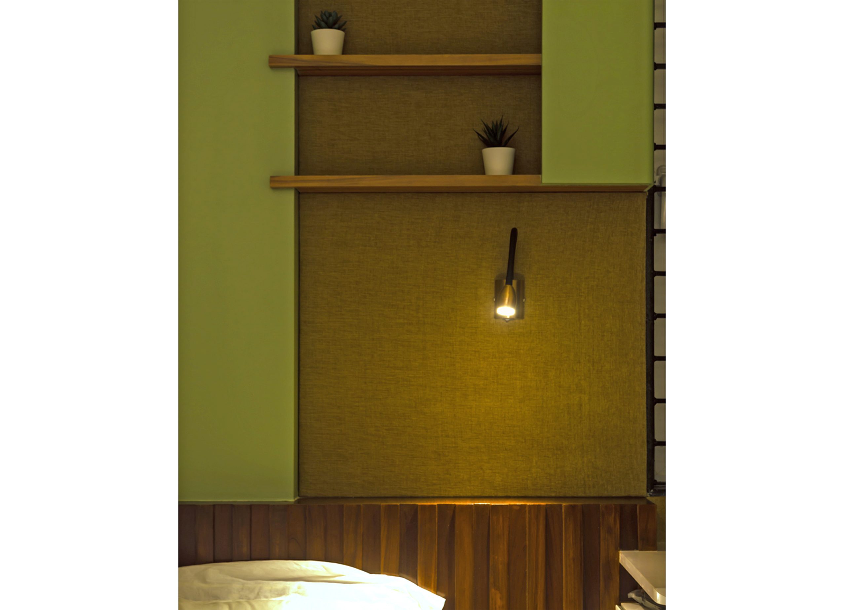Building Type : Residential ,
Location : Ghatkopar, Mumbai
Size : 750 Sqft.
The house is designed for a middle-aged entrepreneurial couple and their son, who works as a photographer. Since this entrepreneurial couple spends the majority of their work time at home, the house was designed to reflect both liveliness and subtlety in its presence. The concept of introducing multiple frames as an abstraction of a distorted perspective was achieved by partially removing the wall between the living room and kitchen, thereby creating space for a six-seater dining table. These frames are more functional than aesthetic.
The introduction of black marble flooring provides necessary breaks in the existing beige floor, metaphorically representing a carpet in the living room. This runs onto the wall, defining the moulding pattern and creating a cleaner wall space for the family to showcase their favourite photographs.
The flooring pattern created in the passage area extends onto the door leading to the son’s room, which is treated differently. The master bedroom features a neat and simple material palette. An accent colour behind the headboard on one side contrasts with the jute soft board, which extends up to the ceiling on the remaining wall.

