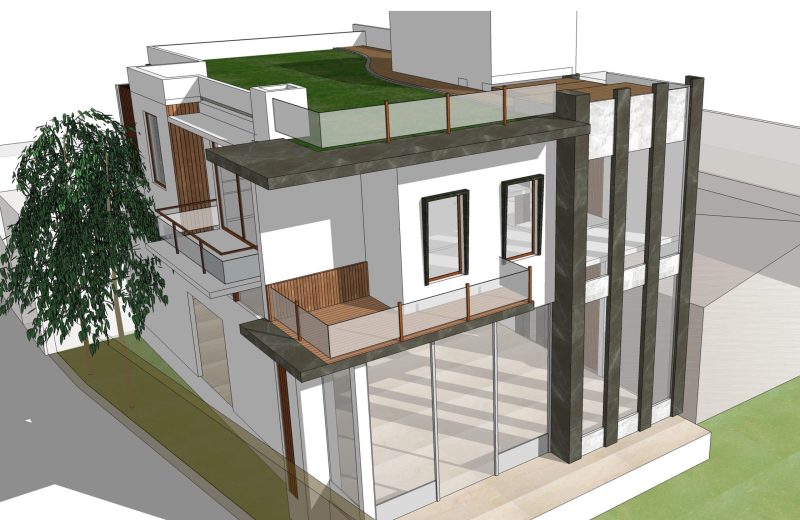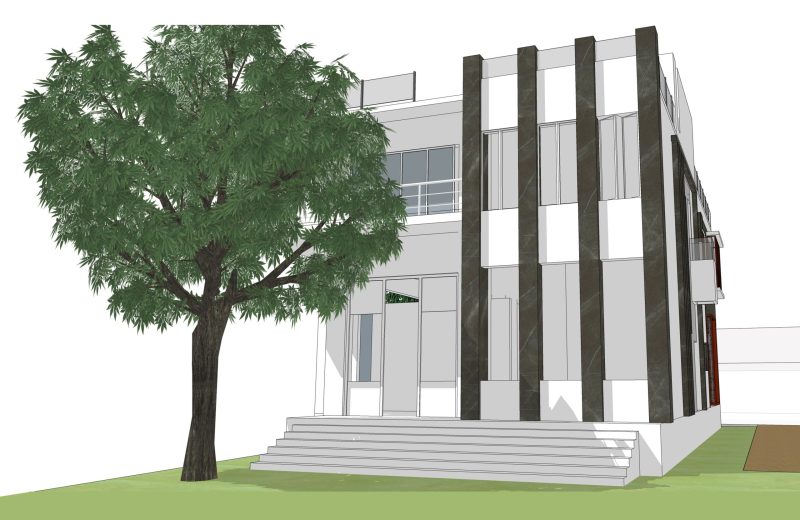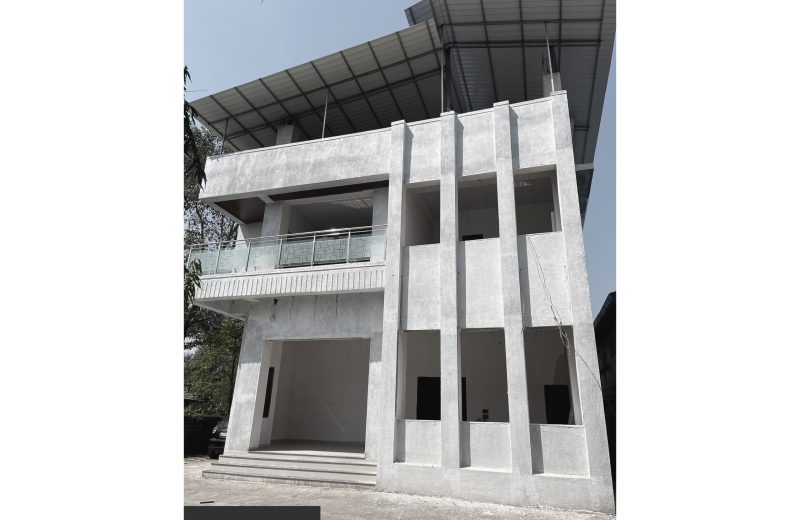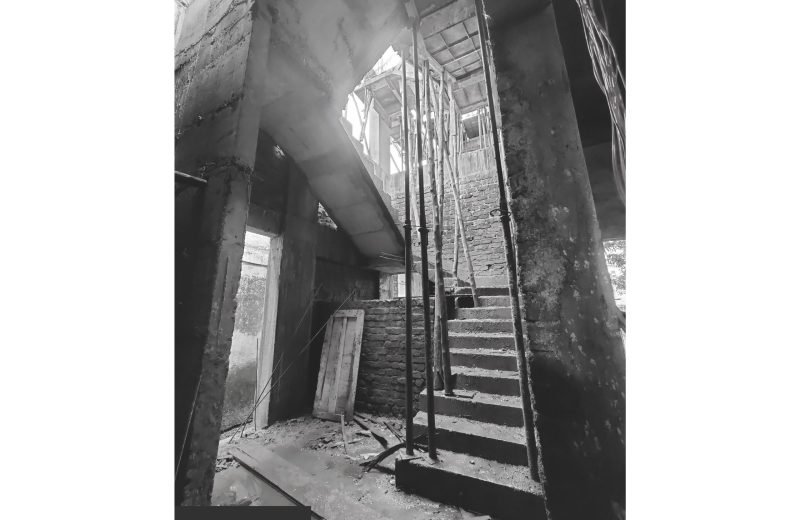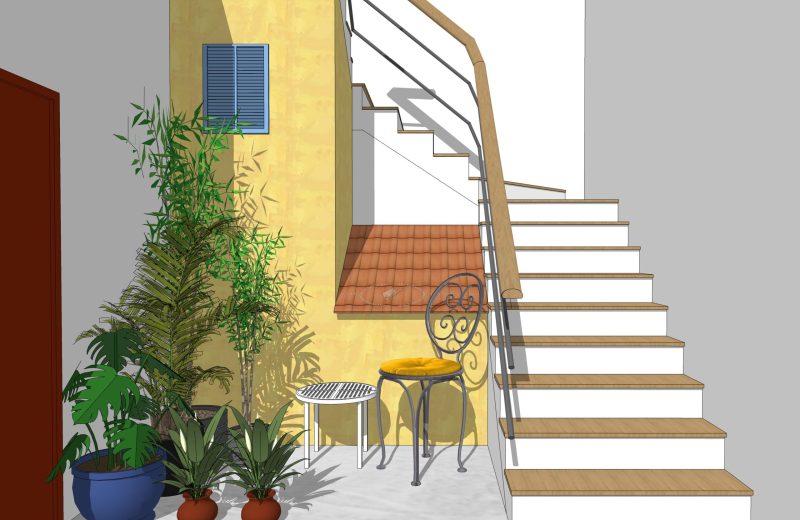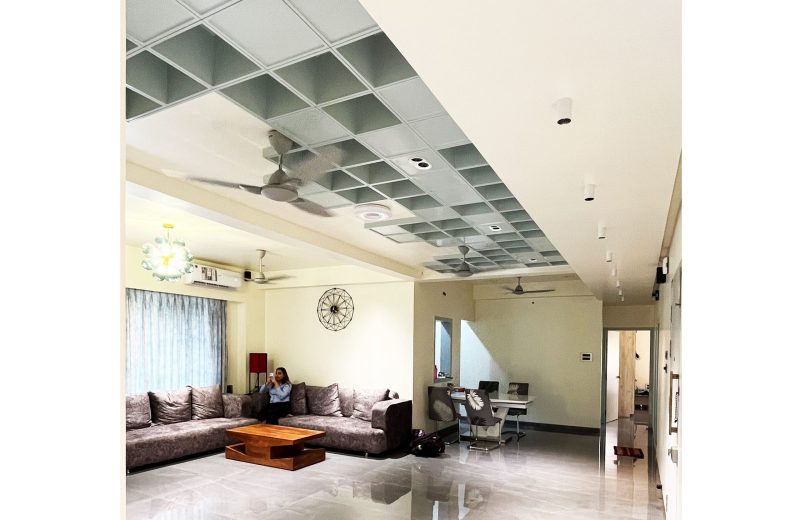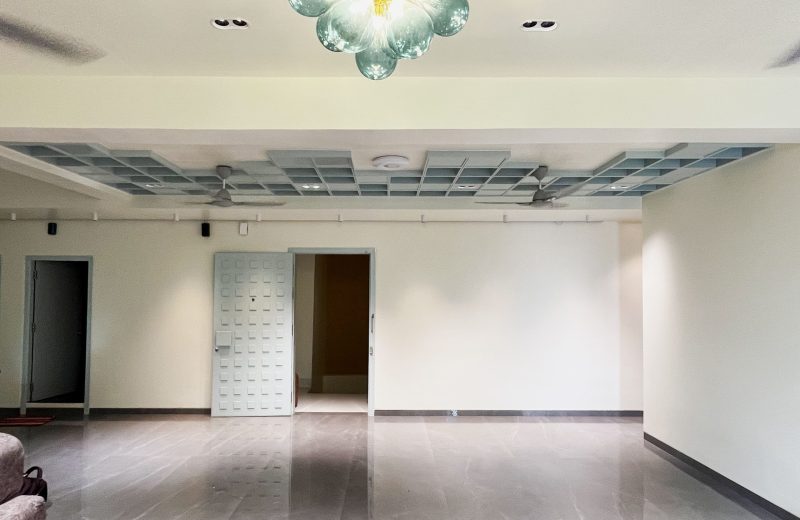Building Type : Residential ,
Location : Pareli, Maharashtra
Size : 5500 Sqft.
A family house was planned on a property currently occupied by a functioning rice and poha mill, which has been run by the owner for the past 50 years.
The layout was designed to be multifunctional. The ground floor of the structure serves as a working office and storage warehouse, while the first floor is dedicated to the family’s residence. The residence cantilevers on all sides, thereby maximizing the usable area for the house.
All rooms feature balconies, which provide essential relief from the local climatic conditions, particularly rainfall, and enhance the building’s facade.
An intriguing concept of “niche dukaan, upar makaan” was developed, integrating both commercial and residential elements into the architectural design. Additionally, the house includes a full terrace footprint, as requested by the clients, to accommodate their usual routines.

