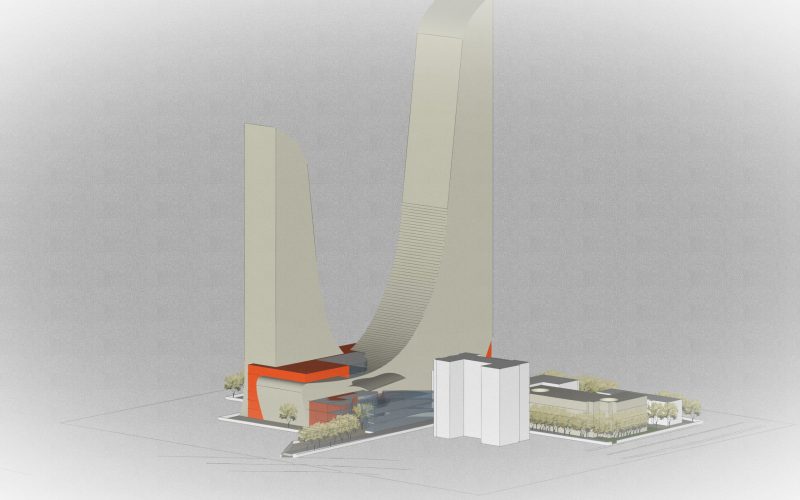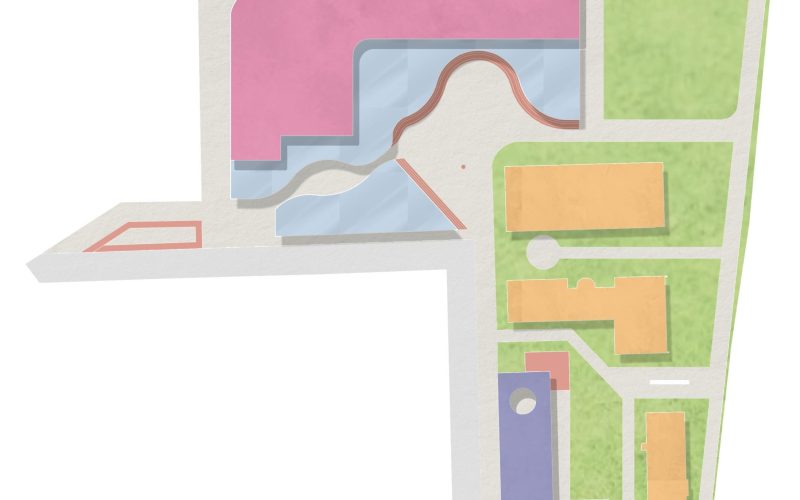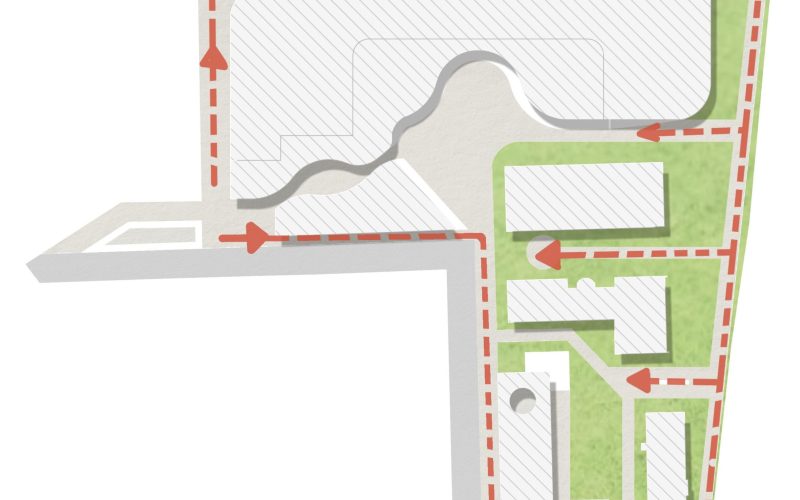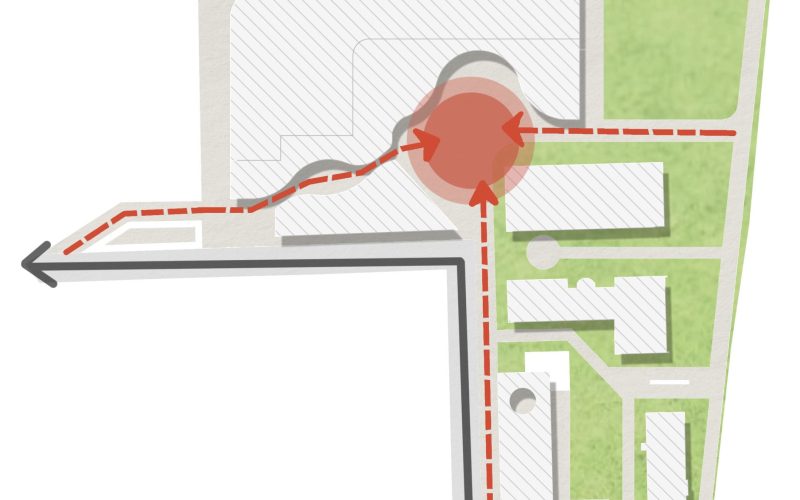Building Type : Urban Planning,
Location : Mumbai, Maharashtra
Size : 7.7 Acres.
We recently pitched a master planning project for an almost 8-acre land parcel in the suburbs of Mumbai. The clients, a group of industrialists, are relocating existing industries and envisioning a transformative development for the area. Our comprehensive feasibility study led to a proposal for a mixed-use development, repurposing the existing industrial setup into retail spaces such as a mall and eateries, with commercial towers constructed above.
The primary goal is to maximize the utility of the 250m road-facing frontage, enhancing visibility and accessibility. By designing appealing retail spaces, we aim to attract increased foot traffic and boost the area's commercial appeal.
This development also seeks to unlock the site's hidden potential by paying homage to Mumbai's cultural heritage and introducing the company to a global audience. The project would serve as a public face for art, information, and technology, making it a hub of innovation and creativity. Our innovative approach not only optimizes land use but also enriches the community, providing diverse amenities and business opportunities, and positioning the development as a landmark destination in the region.




