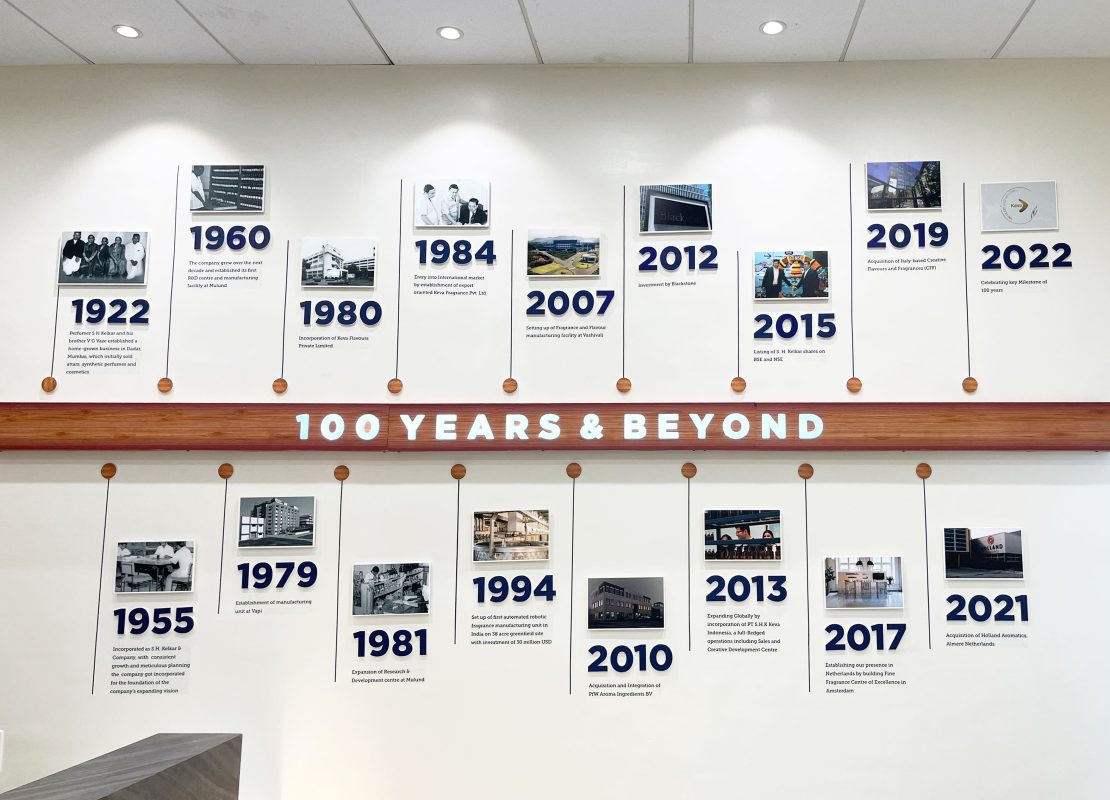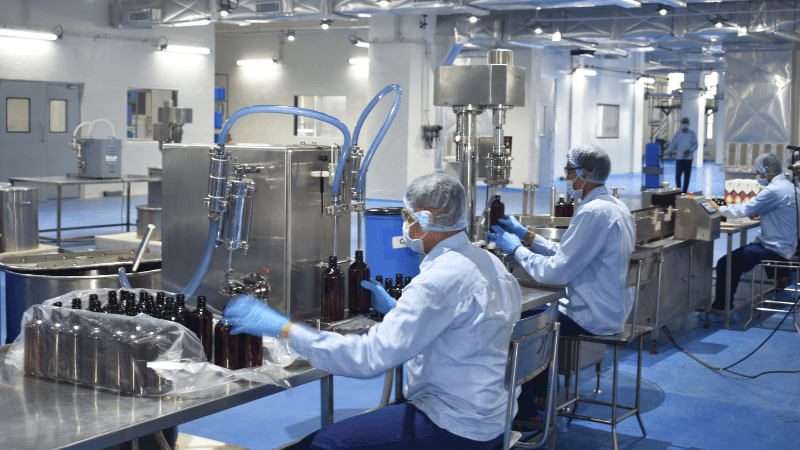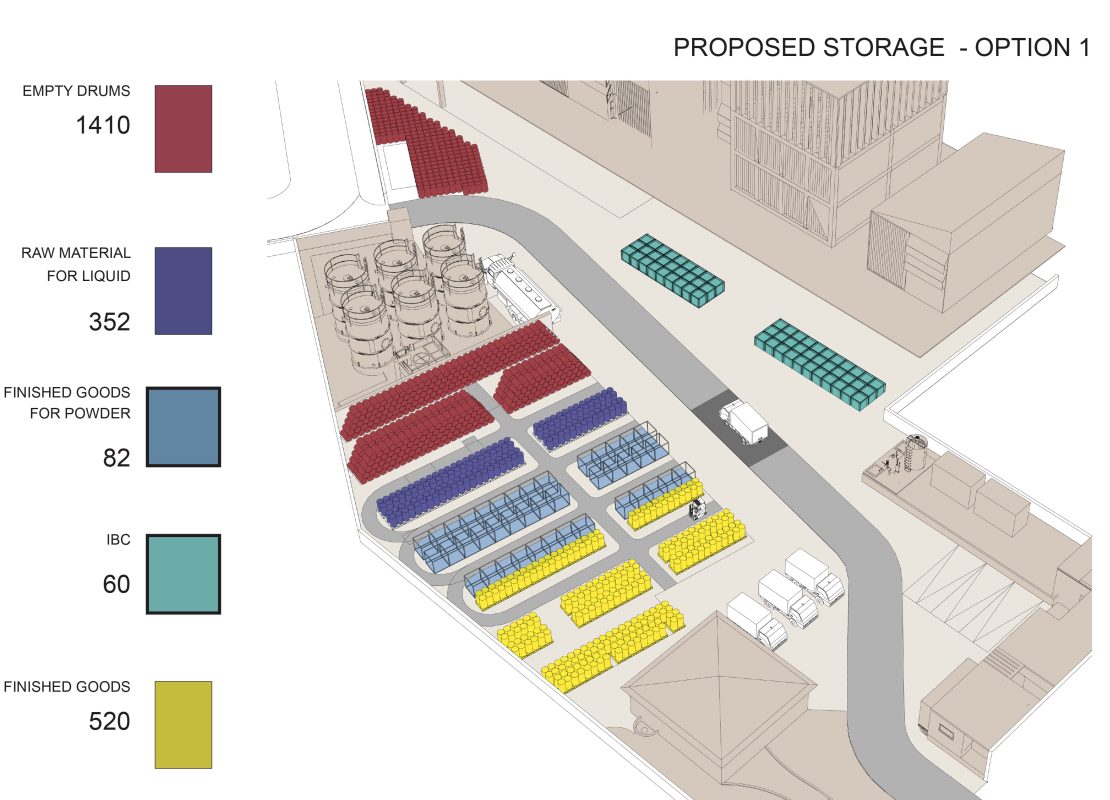
Industrial Interior Design
Optimizing industries functionally and efficiently
Industrial interior design involves the creation of highly functional and efficient spaces tailored to the specific needs of industrial environments. It starts with a comprehensive analysis of workflows, man-machine interactions, and spatial requirements, ensuring that every design element optimizes operational efficiency. This design approach focuses on streamlining production processes, improving safety, and maximizing storage while maintaining smooth circulation within the space.
Material selection is a key aspect of industrial interiors, where durability, ease of maintenance, and cost-effectiveness are prioritized to withstand the demands of daily operations. The design also emphasizes flexibility, allowing spaces to adapt to future growth or changes in operations. Ultimately, industrial interior design is about creating environments that are not only practical and economical but also resilient and adaptable, ensuring long-term productivity and sustainability.







