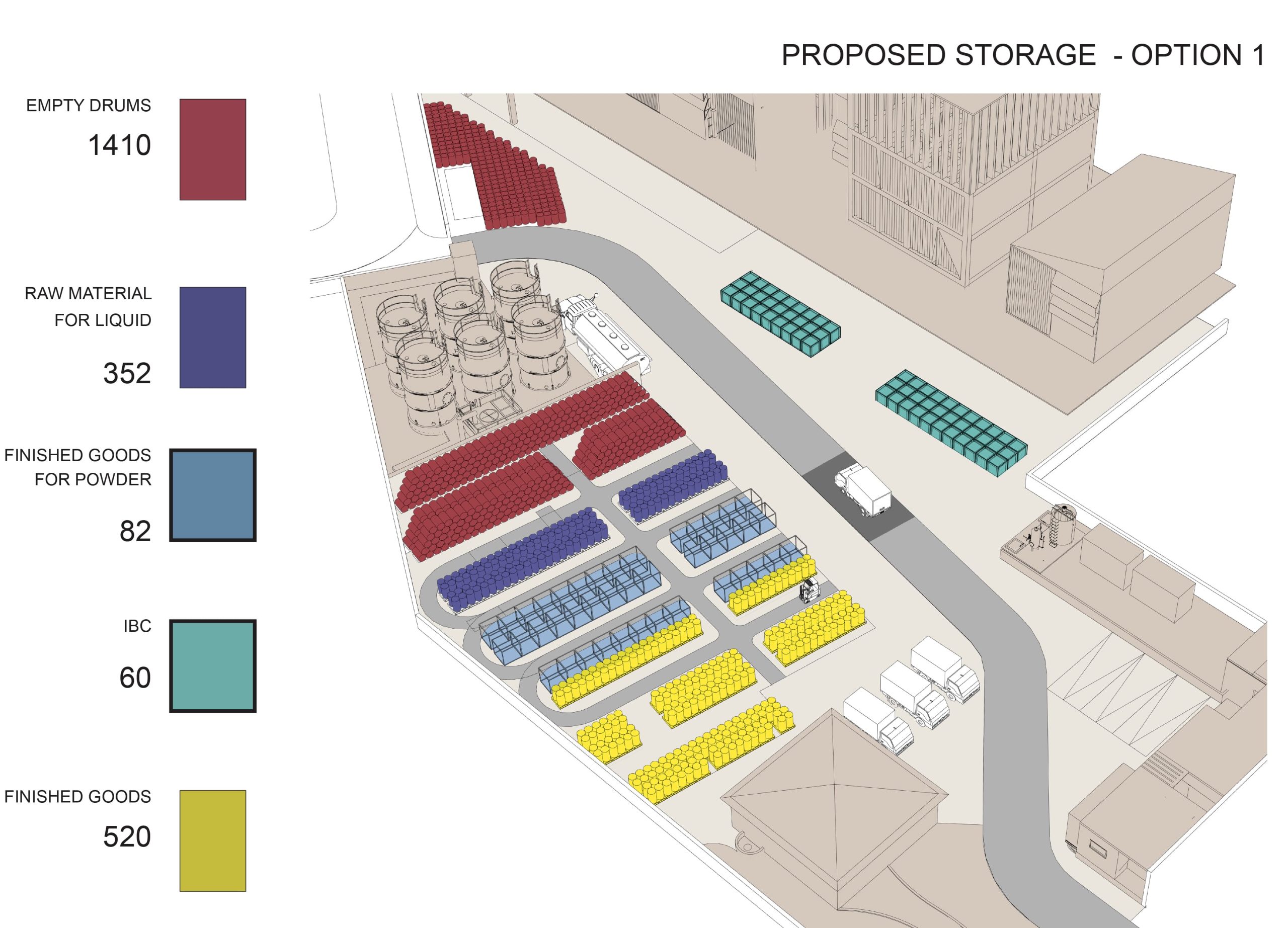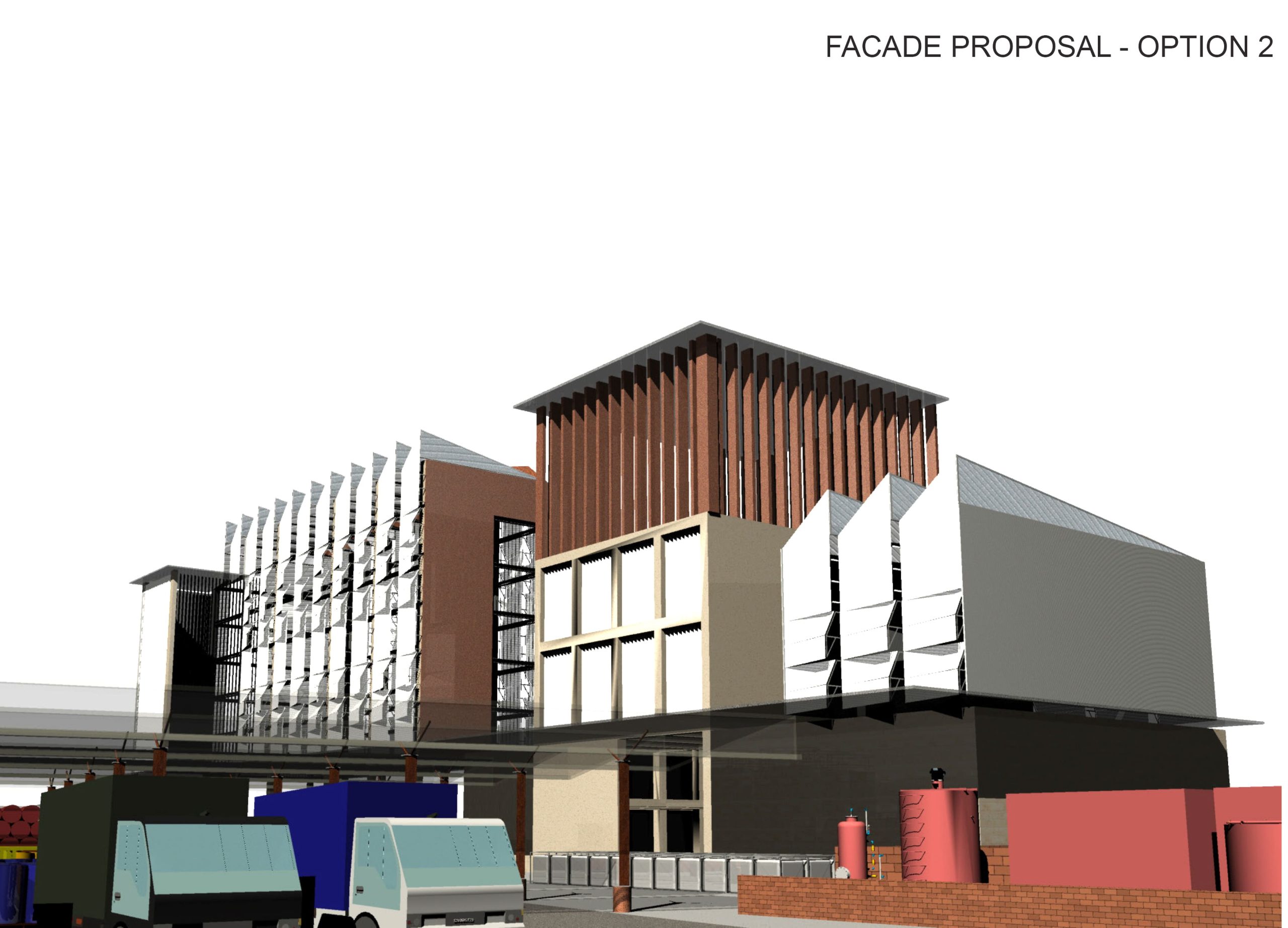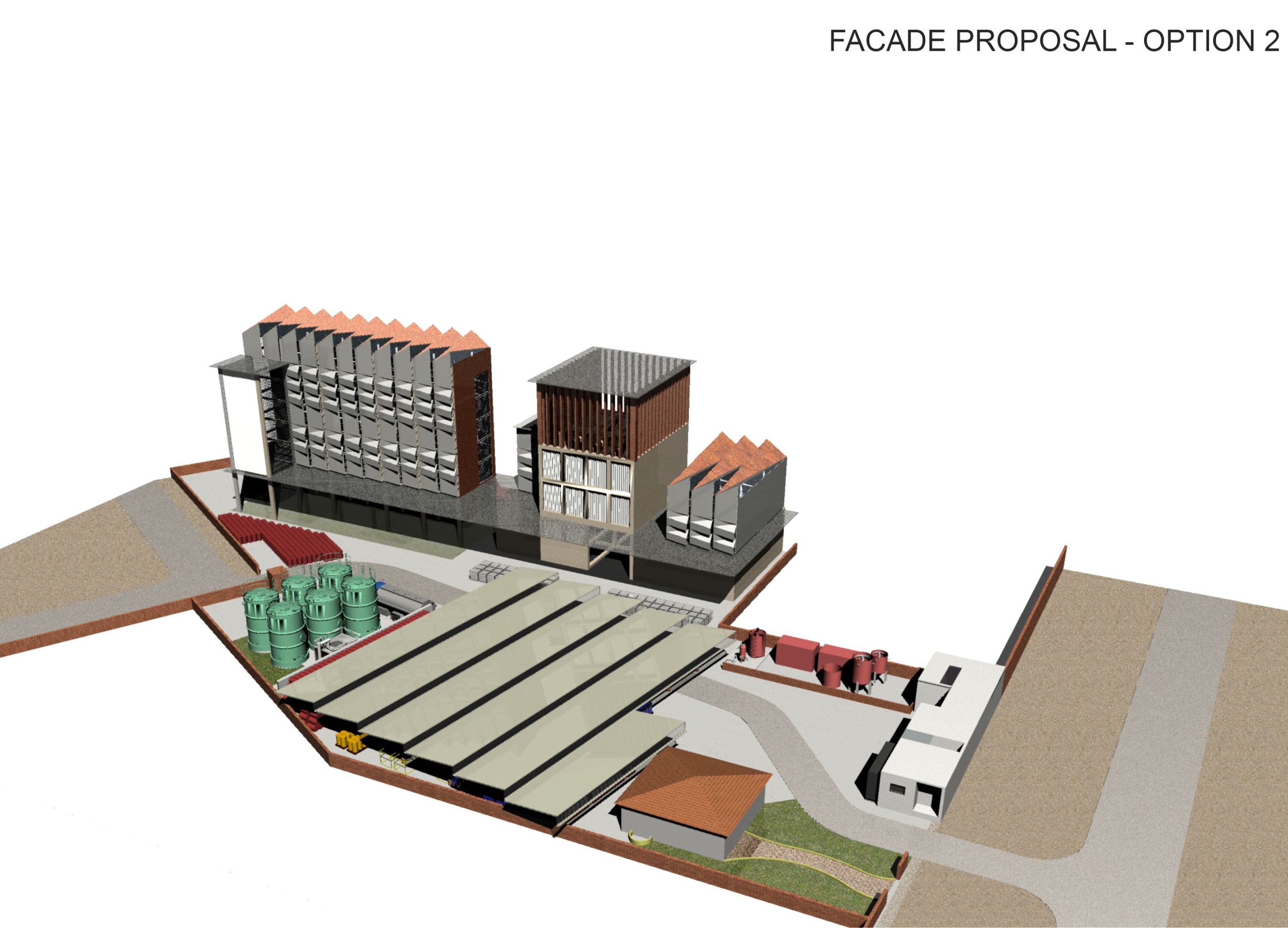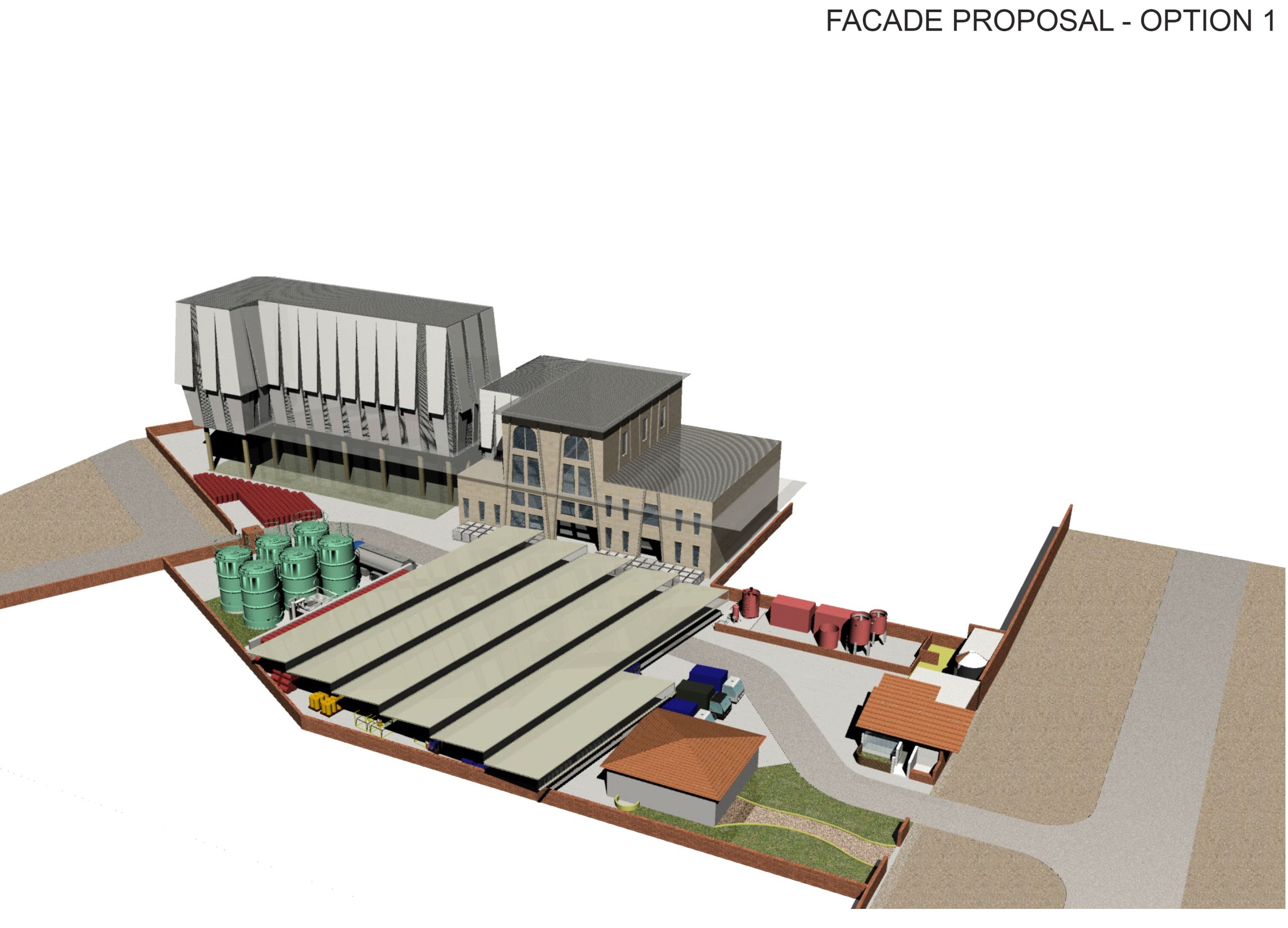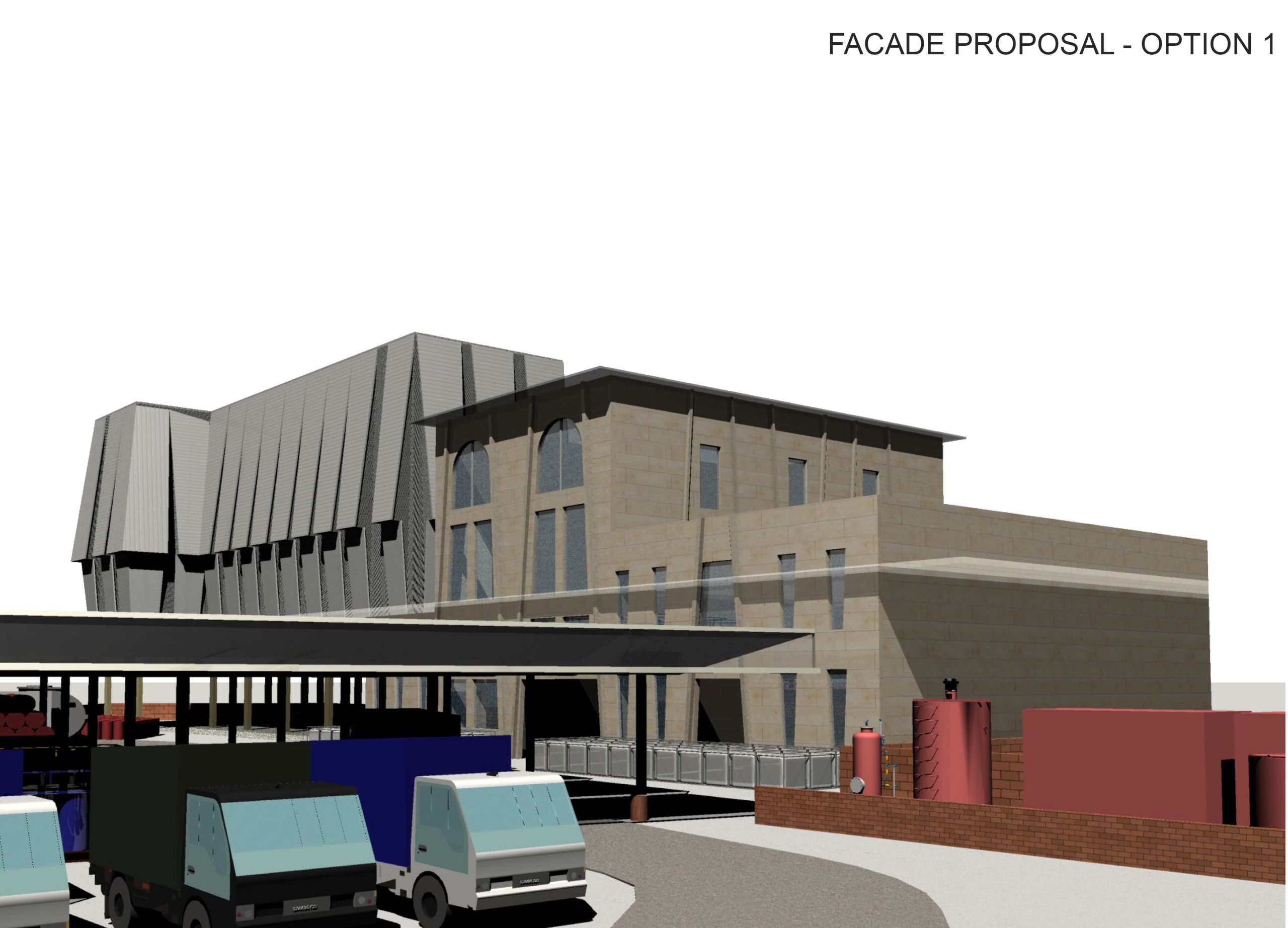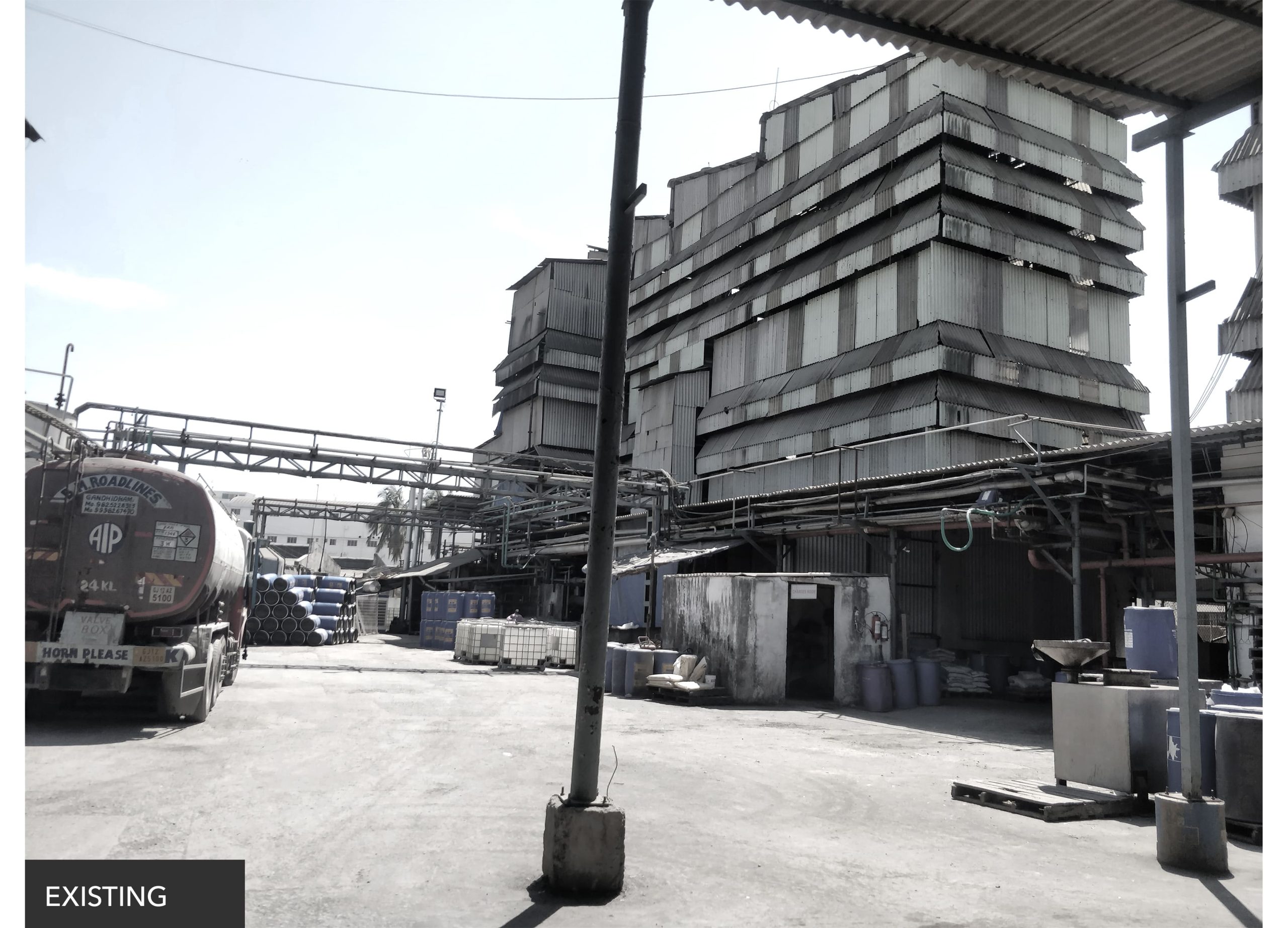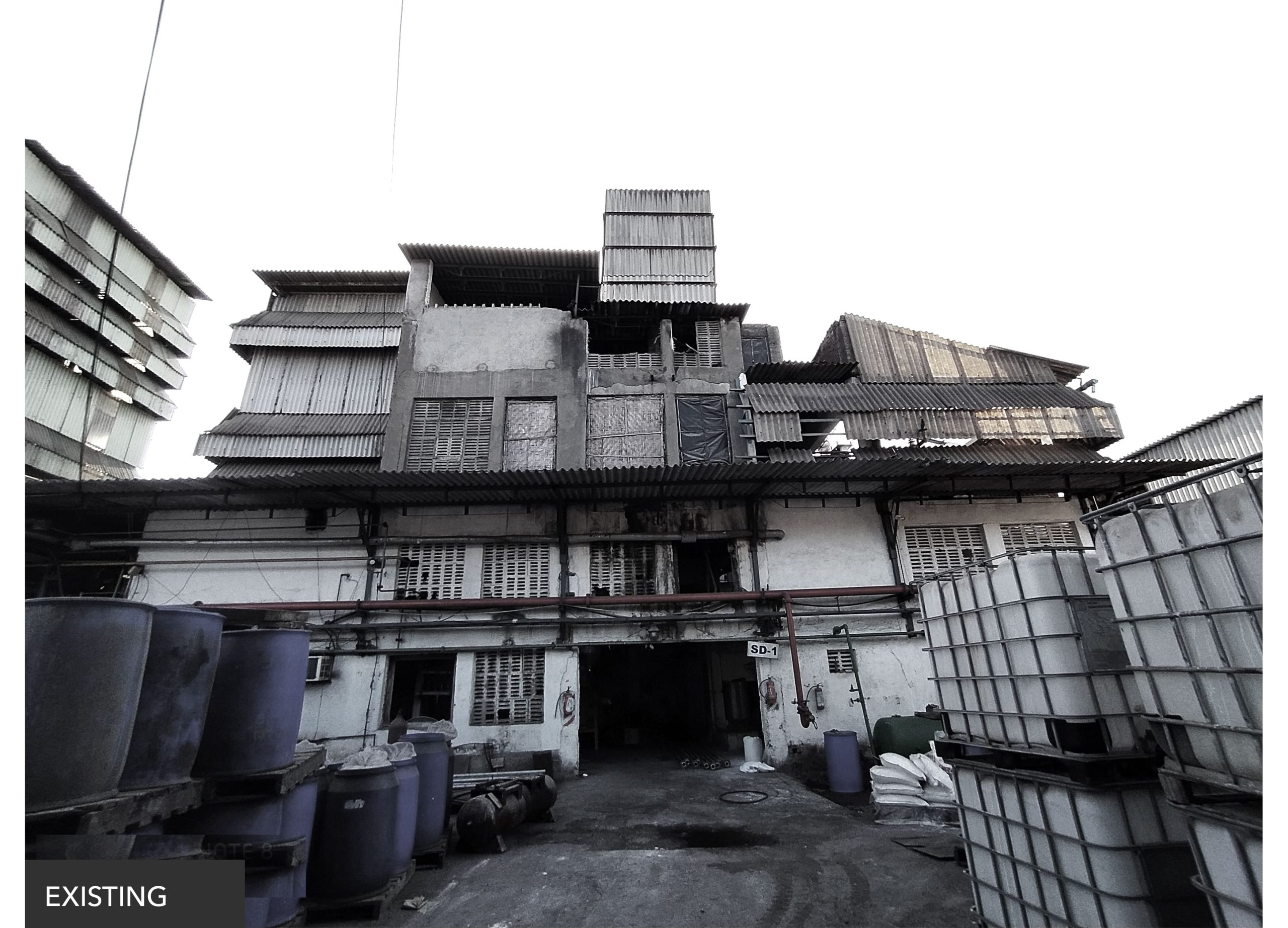Building Type : Industrial,
Location : Vapi, Gujarat
Size : 67,800 Sqft.
This structure, covering an overall area of 6,300 sq. m, required two major interventions:
⦁ Addressing the Storage Problem: The challenge was to maximize efficiency using existing resources and the available land parcel to double the current storage capacity. This involved rethinking the master plan to accommodate new inventories and experimental setups.
⦁ Facade Makeover: The factory's facade needed a significant upgrade to enhance the aesthetic appeal and support the growth of the client's chemical business.
The existing development was chaotic, necessitating a thorough assessment of the current space utilization and the development of strategies to optimize storage and facilitate smoother loading and unloading processes. Additionally, the redesign aimed to define pedestrian and traffic flow to improve operational efficiency.
The client was also eager to revamp the factory's facade to attract potential businesses. Unfortunately, due to budgetary constraints, the project could not proceed as planned. Nevertheless, we trust the process and remain hopeful for future opportunities.

